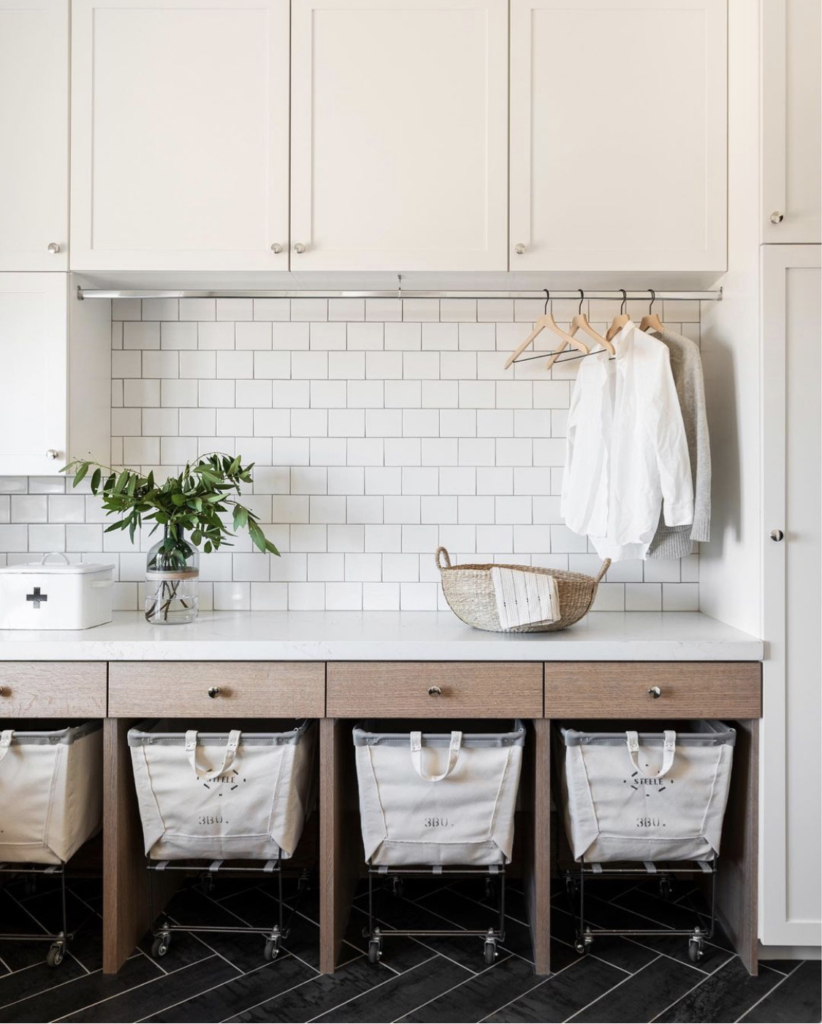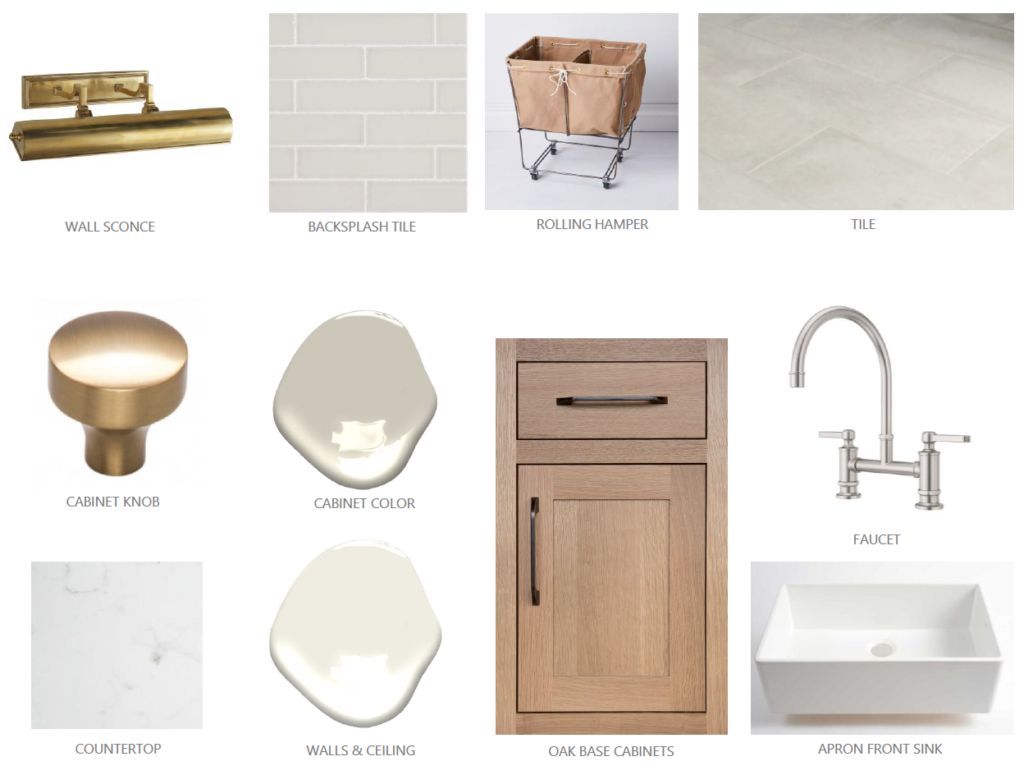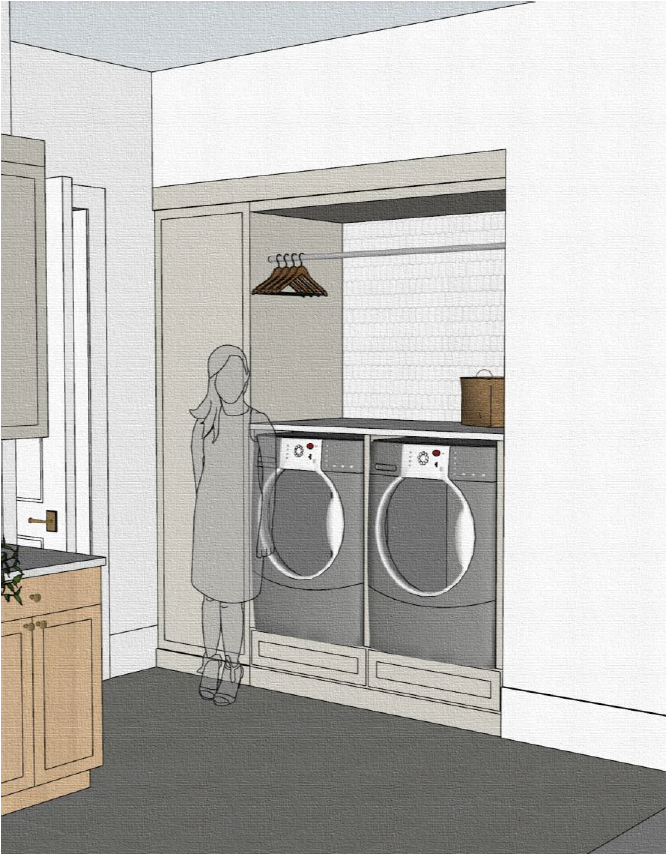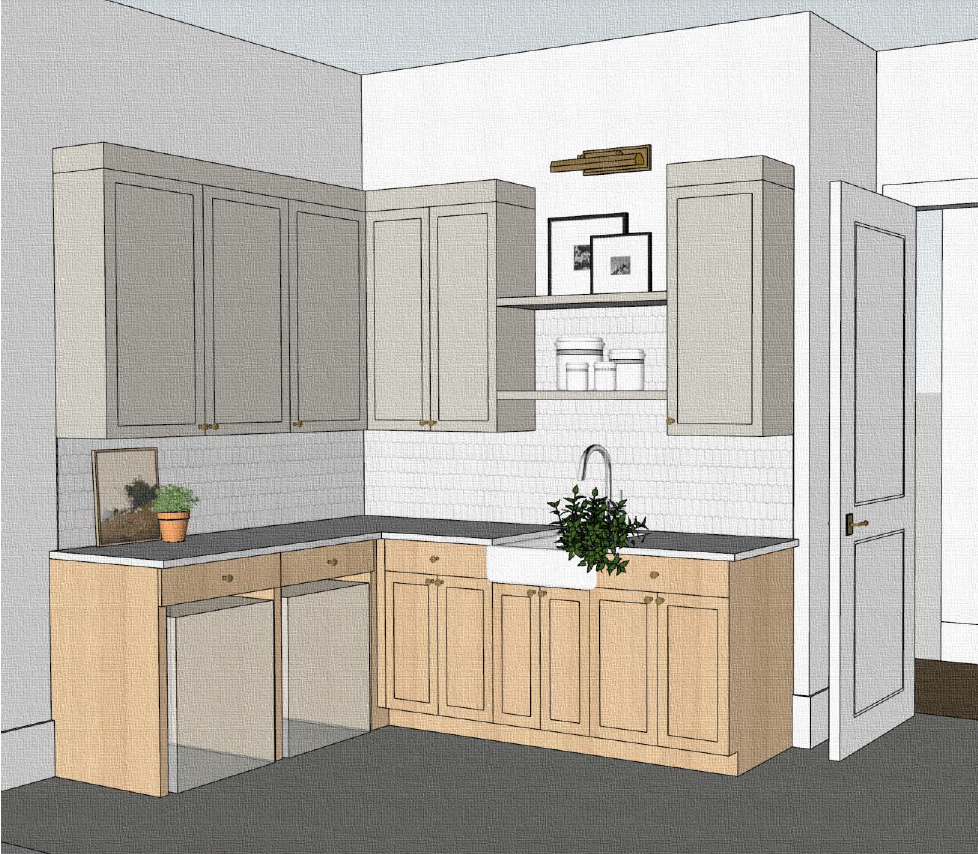The laundry room. The one room where I have always spent way more time than I would prefer. This was the reason why it became such an important room for me in our Kentucky house. Of course, I wanted it to be functional but I also wanted it to be a place that I wouldn’t hate to be in for an extended period of time.
I went into this room just like I did most areas in the house, with a list of functions that I wanted to include in the space. I wanted there to be a good amount of natural light, to have a space for rolling laundry carts (that we eventually tied in to another part of the house), to have open shelving to display more attractive items, while also having an extensive amount of closed cabinetry to store laundry items as well as my collection of back-stocked items from around the house. Oh, and I also wanted a place to hang my clothes to dry as well as a place to hang clothes that were already dry. I mean, that’s not too much to ask for at all, right?

We started with an inspiration picture, just like we did in every other room. I loved the rolling laundry carts but also the combination of creamy white cabinetry mixed with the wood tones. Simple but timeless. From there, we talked about my list of must-haves and combined that with a look that would tie into the rest of the house. Then it was time for selections. We looked at everything from backsplash and countertops to cabinet hardware and decorative light fixtures. These smaller details are always what I struggle with so I was happy to have our designer, Toni, by my side to tie it all together.

The other good thing about working with our designer is that she could take all of our selections and put them into 3D renderings so I could really get a good idea of how things pulled together in the space. In this first rendering, we included a hanging rod for clean clothes, a full size steamer hidden behind the large cabinet on the left and our washer and dryer that we placed on built-in risers because this tall family needs them off the floor.

In this second rendering, you’ll see the build-in laundry cart slots with drawer fronts above that pull out into two drying racks. This is also where we combined the open shelving for display items with all of our closed cabinetry. So much storage, I love it! And finally, if you were to turn all the way around from this view, you would see two eight-foot windows for more natural light than I could have asked for.

In the end, we created a room that I don’t think I will want to be leaving anytime soon and who knows… it might just be my hide out when I have kids. It really has become probably my favorite room in the house.











Leave a Reply