Larry and I have been dreaming of this moment for a long time. Building a home that would host family and friends for holidays. A home that our family would grow into. A home that we could actually live in all year long (my NFL families know what I’m talking about with that two city life).
We have been talking about where we would end up after the NFL since Larry’s first few years in Detroit. For quite a while, our plan was to move to Arizona since that was where he trained in the off-season. But as the years went on, we started to realize that there was a place that felt more like home for the both of us… Kentucky! It was where we went to school, where we met, and where we both had family and friend ties. After we decided where we would live and found a piece of land, we were ready to start planning for our house. The following process is a summary of what we have been working on for the past year.
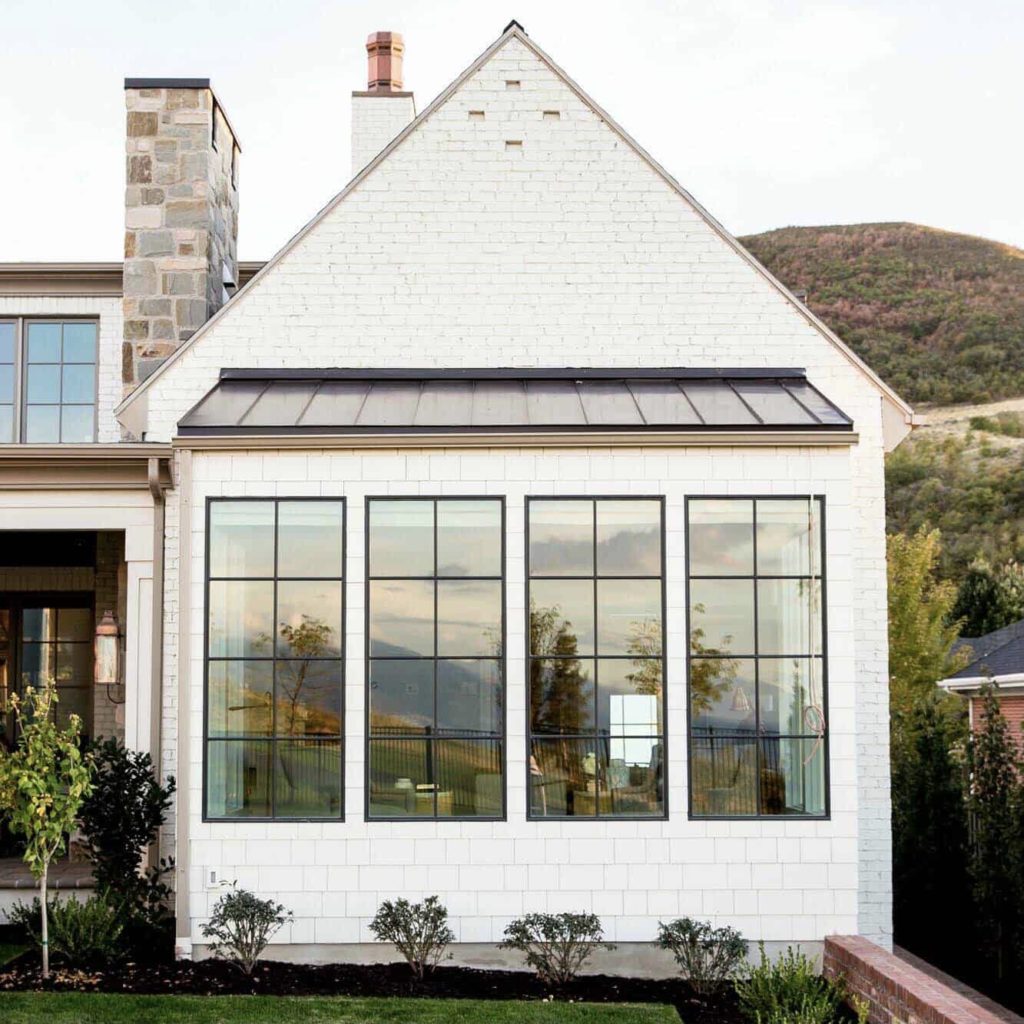
1. Find Inspiration – Create Pinterest Boards
This picture is the one that started it all. This picture and this house was the inspiration in a lot of ways for our Kentucky house even before we first met with potential builders. I love the mix of materials as well as the window color combination. And did you catch those gas lanterns and the brick detailing too? The attention to detail was like something I’d never seen before and I was obsessed. This picture was the first of many inspiration images that made up my dream home boards on Pinterest. These inspiration boards were the start of the planning process for our forever home.
2. Select Builders/Architects/Designers
After putting together our initial ideas, it was time to find our builders and designers. Anyone that knows me knows that I am a bit of a planner and when I tell you I researched (or maybe stalked) every builder in central Kentucky, I am not kidding. Between me attending college in another state than the one I was raised in and Larry’s NFL career, I have lived in more places in my twenties than most people will in their lifetime. Because of this, I have seen a wide variety of homes from classic red brick homes in Michigan and French and Spanish architecture in New Orleans to modern and stucco homes in Arizona.
Experiencing the different styles and architecture in each city helped us narrow down our specific style. It also helped us choose a builder that had a portfolio filled with a wide range of home styles. When I came across Heller Built, they ticked all the boxes and then we found out that my parents went to college with one of the owners. Small world.
Our first meeting together was an interview for both parties. We, of course, wanted to see their work and hear more about their process but I’m sure they were also trying to get an idea of what kind of clients we would be too. They for sure didn’t know what they were getting into with this girl. I came into the meeting with a list of must-haves and a sketch of a layout for our house that I thought would be perfect (see below). I mean, I don’t seem like a pain in the butt at all, do I?
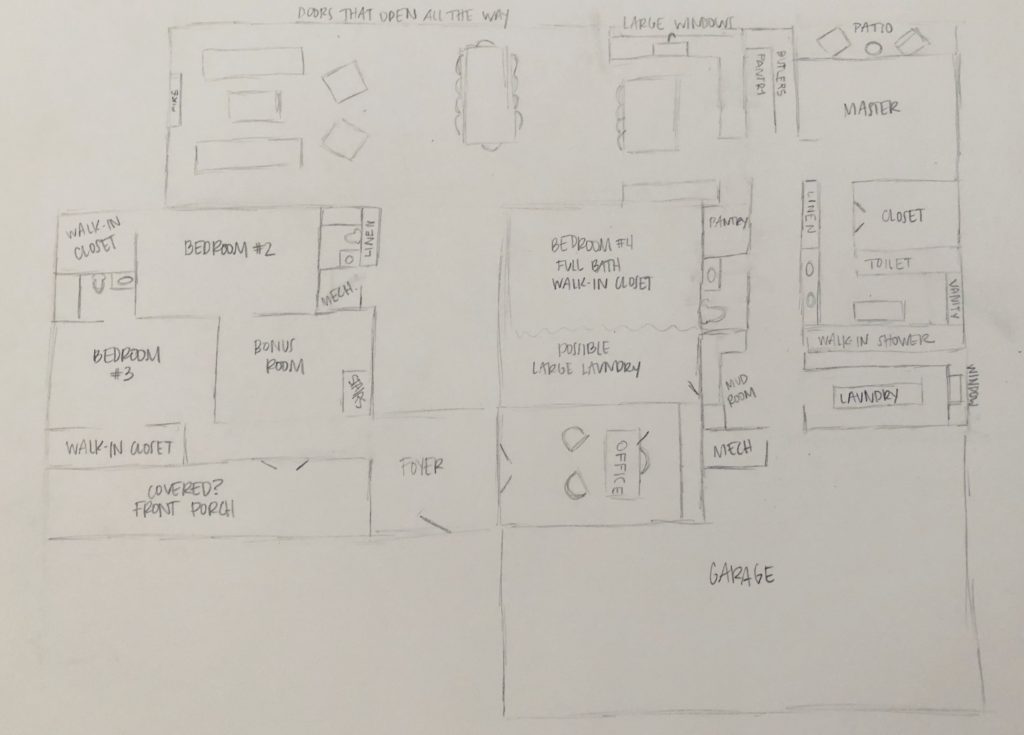
Thankfully the meeting went really well, even with my over planning. They laid out their process, which is quite different from any other builder we came across. Instead of having to find my own architect and designer, Heller Built had a group that they trusted to give us the best possible end result. They introduced us to our architects at Gibson Taylor Thompson and our designer Toni Webb of Dovetail Design Studio. It was our decision whether or not we wanted to use either of them but we were impressed and chose both of them in the end.
Heller Built also informed us that they wouldn’t start building our home until all design decisions were made. And when I say all, I mean ALL. Every selection all the way down to the hardware on each cabinet. The purpose for this was to lay out all expenses ahead of time so there are no surprises during the building process. While it definitely made the planning process last longer, it ultimately helped us stay within our budget and create a smooth and stress-free build.
3. Design Floor Plan and Exterior Architecture
With the help of both our architects and designer, we moved on from my “gorgeous” hand drawn sketch to an incredible floor plan that hit all of our must-haves. This new layout also created opportunities for some really amazing architectural features on the exterior. We would continue to refer back to this plan when we needed to cut square footage or move walls around. (UPDATE: I have removed the layout image for security purposes)
In this stage, we really wanted to be sure that we got all of the rooms we wanted while also ensuring that the space really made sense. This is also when we started the discussion of building materials. For example, did we want painted brick everywhere or did we want to break it up with siding or stone? We also talked about windows and doors. Not only their placement but also their size and whether or not they would work in the space. Another thing that blew my mind during this stage was the discussion of lighting and electrical. I think I now know every code requirement for electrical outlets in the state of Kentucky.
These early images show just how incredibly talented our team is and it also makes me very thankful that our architects gently steered me away from the box of a house that I had drawn myself.
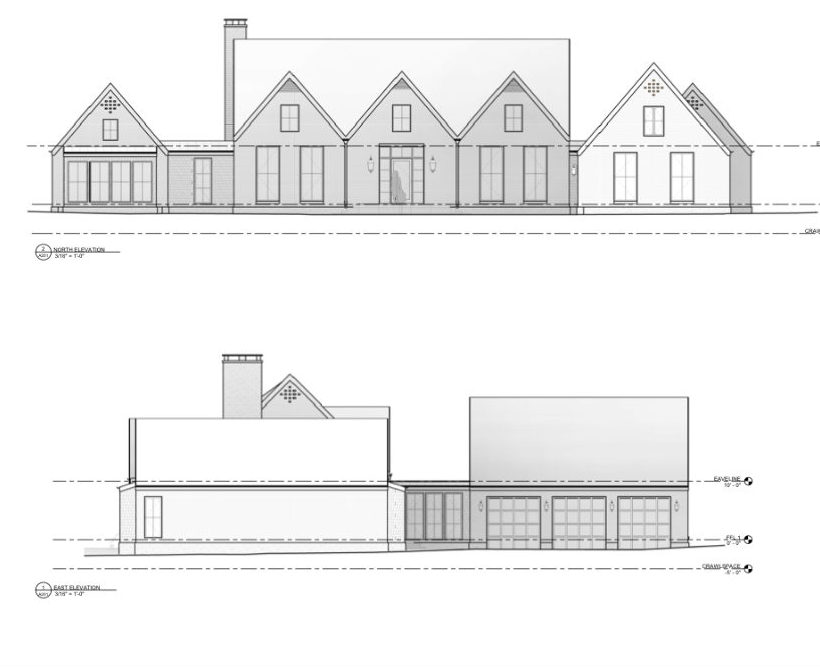
4. Make Interior Selections
Once the big picture decisions started to come together, it was time to make interior selections. This included everything from baseboards and door frames to decorative lighting and cabinet hardware. The more than 200 interior selections made us really understand what it meant to build a true custom home. This is when Larry took a big step back and I dove in head first.
Prior to this stage of the process, I thought I was doing a pretty good job making decisions, but dang did everything change when we got down to the smaller details. Thank goodness for our designer, Toni, and my sister, Lanie. Both of these ladies did such an amazing job helping me make final decisions and taking the time to refer back to my inspiration images to be sure I was getting what I wanted. Below are some of the pages that Toni presented me with when we went through the house room by room. The first were options for our entryway light and the second was the hardware for the office. Which ones would you pick from each page?
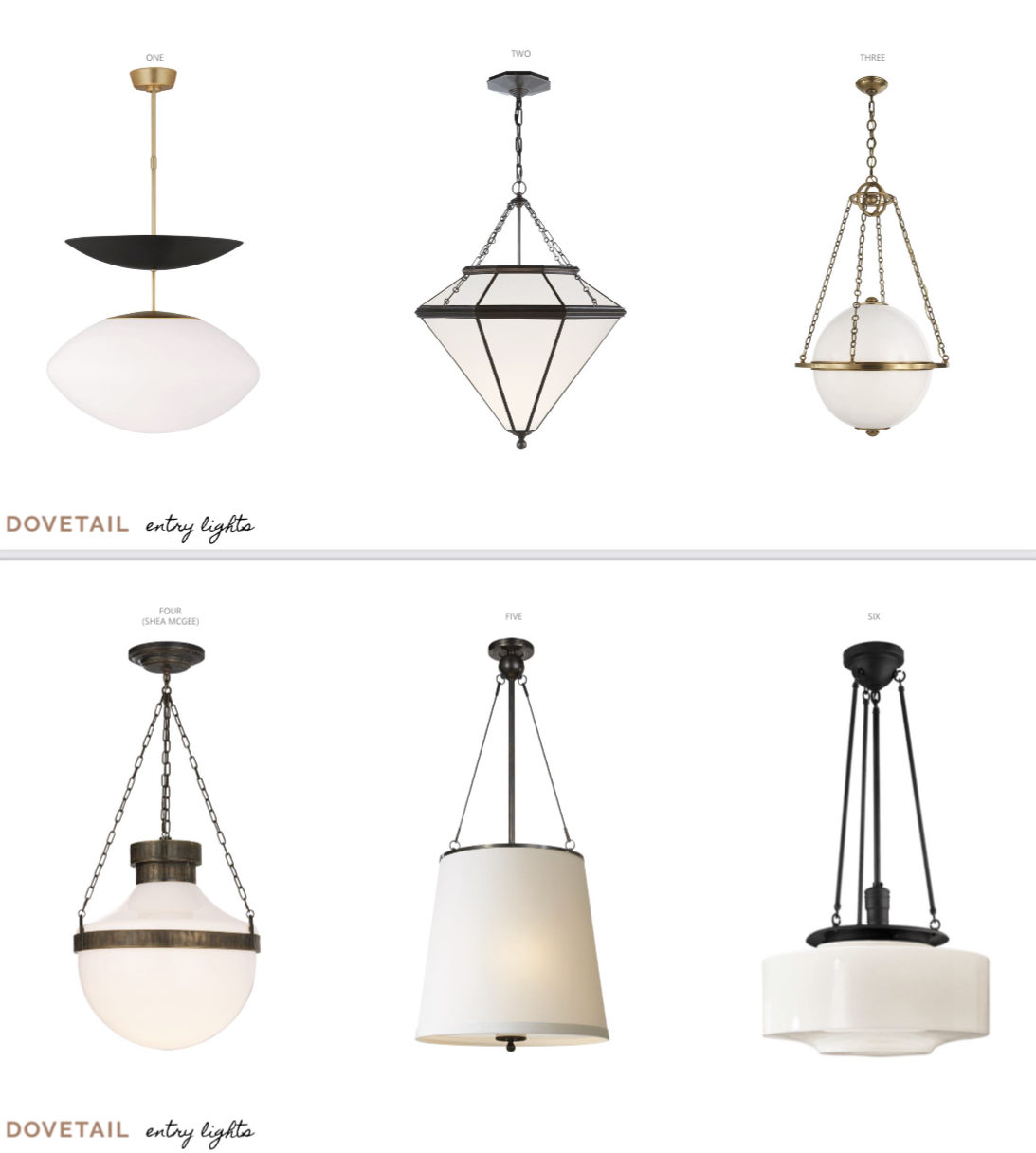
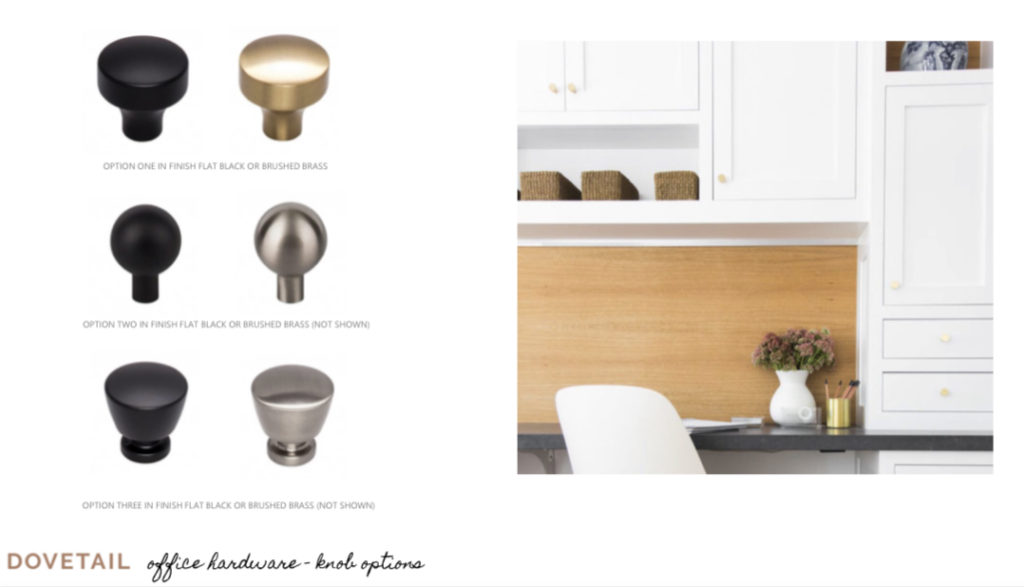
5. Finalize Interior and Exterior Selections
Now we were down to the final stages and getting so close to breaking ground! This is where things really got fun! At this point, we decided what type of brick, siding, and stone we’re using on the exterior and made every single interior selection that you can see in the image below. In this stage, we pulled everything together to get a really good idea of what the entire house looked like instead of focusing on each room individually, like we’d been doing for the past several months. I mean, this is just the dreamiest picture for me. All of our hard work on one table!
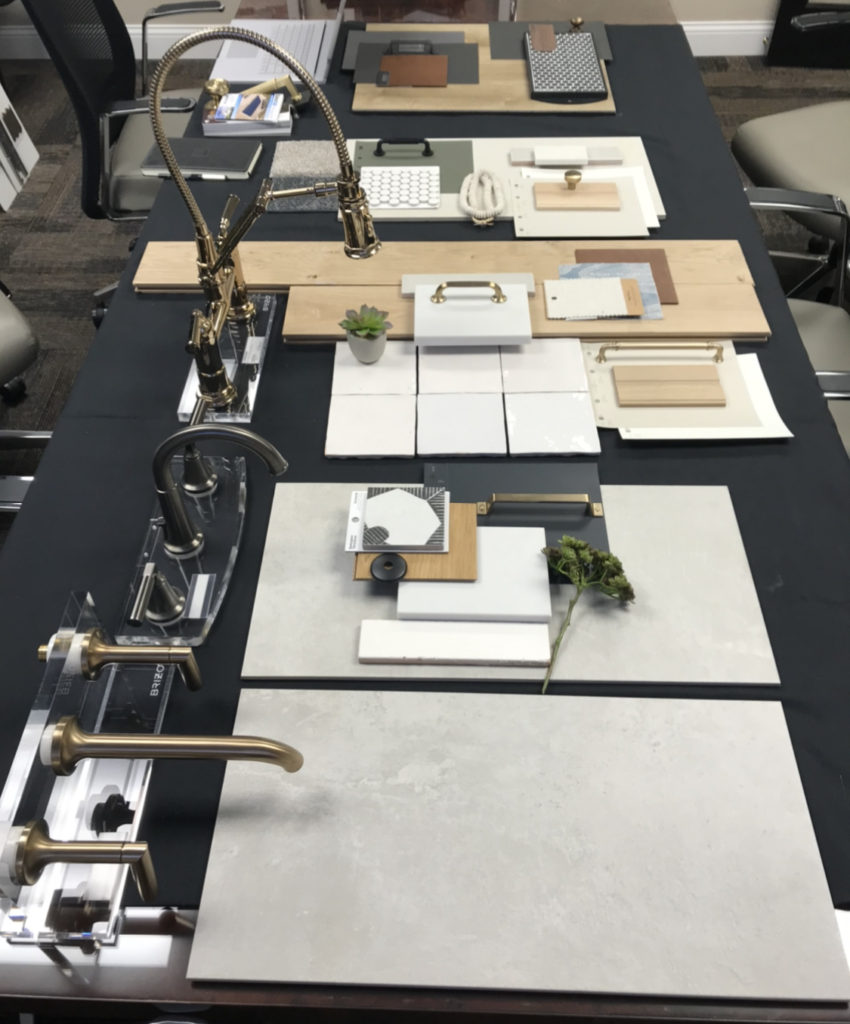
6. Review Final Renderings
The selections above were also presented with the final renderings to make sure that every detail came together seamlessly. The top image is a rendering from our designer, Toni. Is that not the dreamiest laundry room you’ve ever seen? This may be one of my favorite rooms in the whole house! The bottom image is an exterior rendering from our architects at Gibson Taylor Thompson. I love that they presented us with a variety of images of the house so we could get a really good idea of what our selections would look like during different times of day. Check out that exterior shot at sunset!
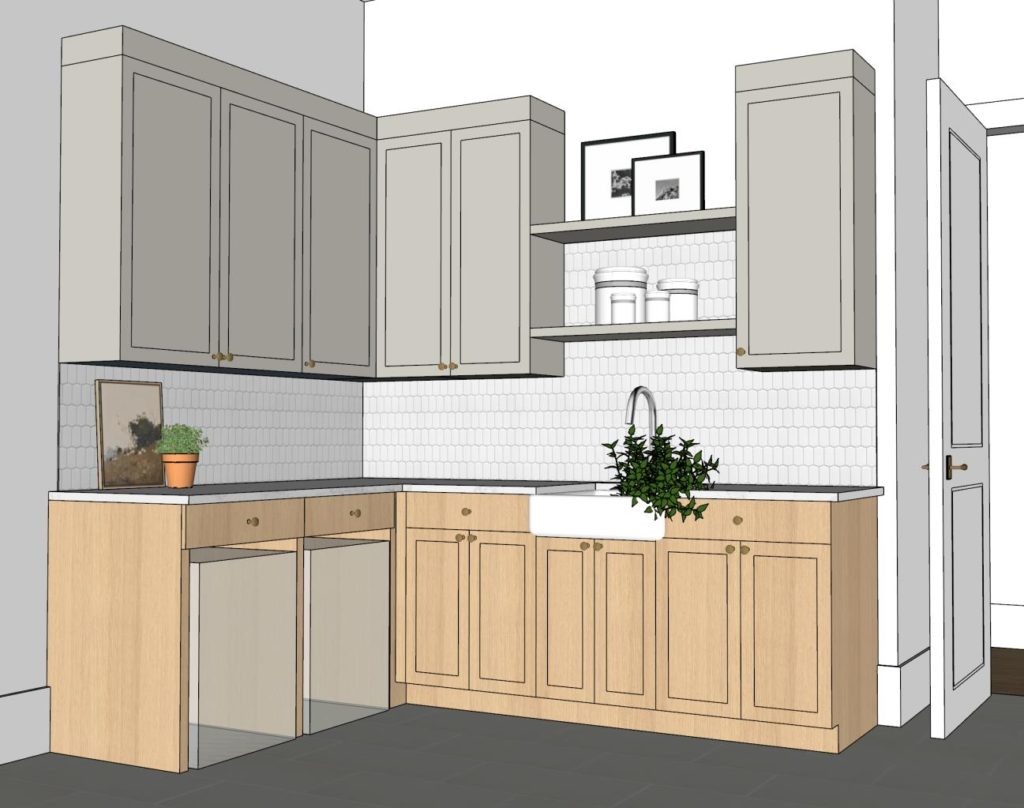
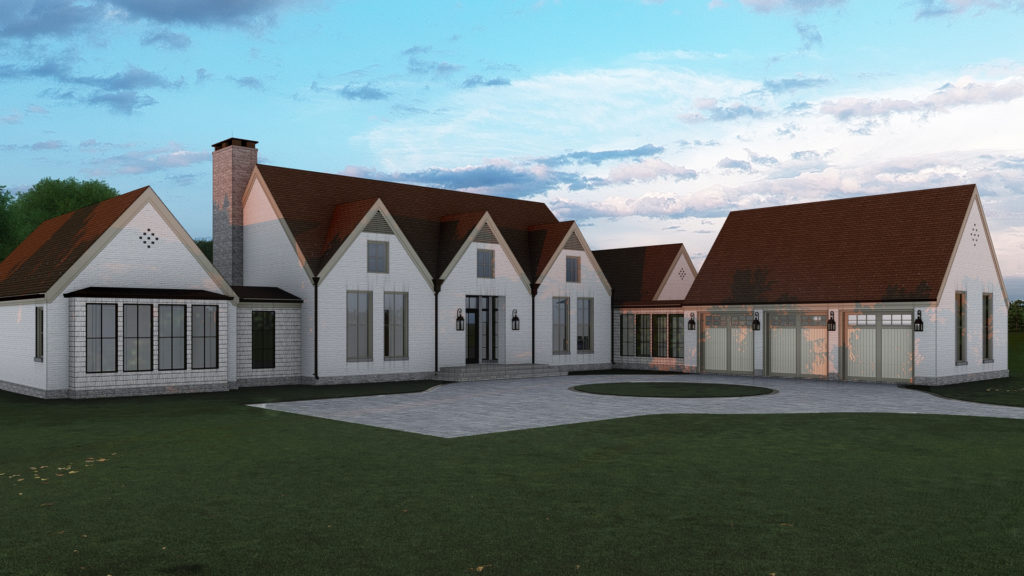
7. Build Our Home
After thirteen months of planning and all of the final decisions made, it is time for us to break ground! If Larry and I weren’t in another state at the time, I probably would’ve taken a shovel and dug the first hole myself. I was so excited to see all of our hard work come to fruition. We did it! Let’s build our dream home!
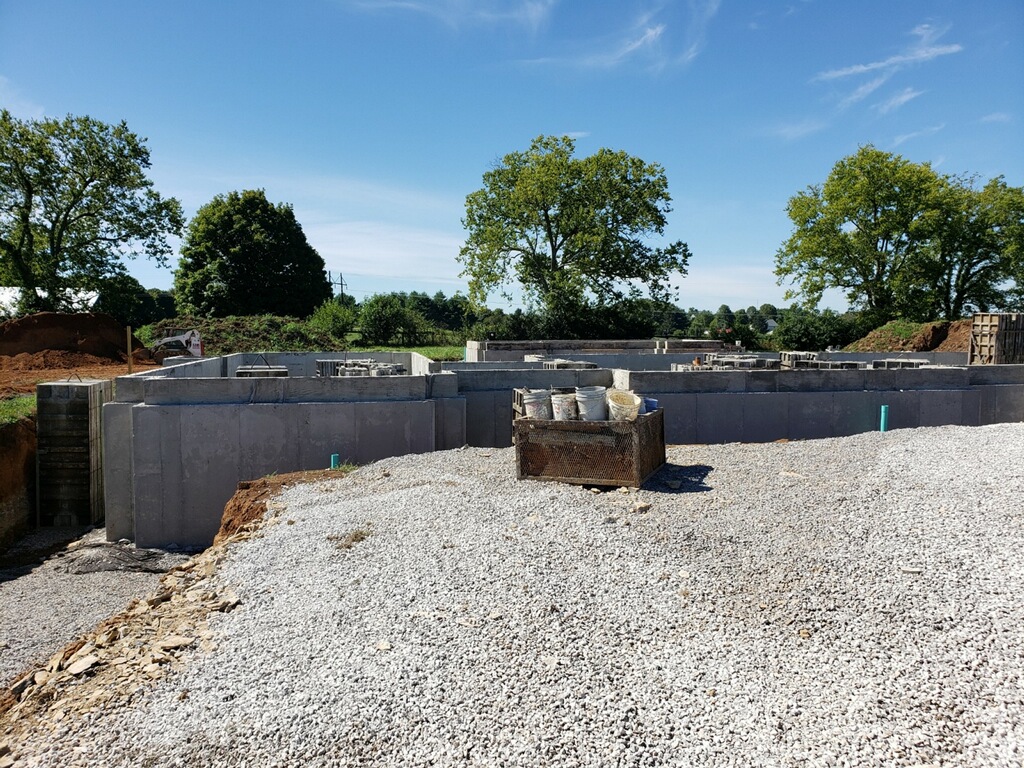

Special thanks to our entire team:
Steve, Austin, Max, Hollis, and Leslie at Heller Built
Toni Webb of Dovetail Design Studio
https://www.dovetaildesign.studio/
Baron and Vincent of Gibson Taylor Thompson Architecture and Design











Miss you bud!! So excited for what you’ve got going on!
I’m so proud of you! I love reading your posts and seeing your journey. 💜
Love the new blog!! It looks amazing!! Can’t wait to see house progress in the upcoming months!
Congrats on your hard work on the new blog!
I’m so excited to read all about your gorgeous home! Keep the posts coming!
I can’t wait too see all the progress on your house. I love your style and pretty much everything you share!
This is just SO exciting!!! Can’t wait to read about it all 🙂
This looks like it will be a beautiful home! Loved hearing about the whole process and can’t wait to see updates!
Super excited for your blog :))
We just built our new house in Texas and I’m loving seeing your building process on your home in Kentucky!
Oh my gosh! I love it! Where did y’all build? My family is still in the Dallas area.
Beautiful home- so much thought and planning.
Wow! Your house is going to be gorgeous! I started following you when you were teaching my son pre-k in Dearborn Heights & loved all your teaching ideas (1st grade teacher over here). Excited to see all your new posts 💜
Oh my gosh! I love it! Hope your boys are doing well. And hopefully there will still be some teaching stuff in there for you, although I’m sure you don’t need that from me. Thanks for following along!
I am so excited for the both of you! Thank you for laying out your process of building a home. We hope one day this could happen for us as well. I look forward to reading more about your adventures!
Thanks Josephine! Hope you and Jason are doing well. Miss you girl!
It’s going to be so beautiful!! Can’t wait to see more! 😍
Thanks Hannah!
So proud of you and can’t wait to continue to read more posts!!!
So excited for you! Your home is going to be beautiful 😍
This is so exciting! I love that you’re sharing so much of the process. Whenever we get to stop moving around, we plan to build as well so I love seeing other people make their dreams a reality!
Thanks Brandi! I’m so thankful to be able to build our dream home, especially in such a crazy time.
I can’t wait to see the finished product! Looks like a fun process!
Love your design can’t wait for you to share more pictures!
So so exciting! Everything looks beautiful!
Can’t wait to see the finished product! It’s gonna be beautiful 😍
Can’t wait to see the final product! I know it will be AMAZING with your design style 😍
Thanks Desirae! I’m so excited to share more!
Wow! This is so pretty! Thanks for letting us be a part of the process!
This is gorgeous! I’m so excited for you girl! Miss working with you! 😊
I cannot wait to see more progress pictures! I love your inspiration pictures and sections! I know it will be beautiful! Also, I went to UK so a forever home in Kentucky sounds so dreamy 😍
Thank you much! And go CATS! My husband and I both went to school there and are so excited to be back in Lex soon
Thank you!!1